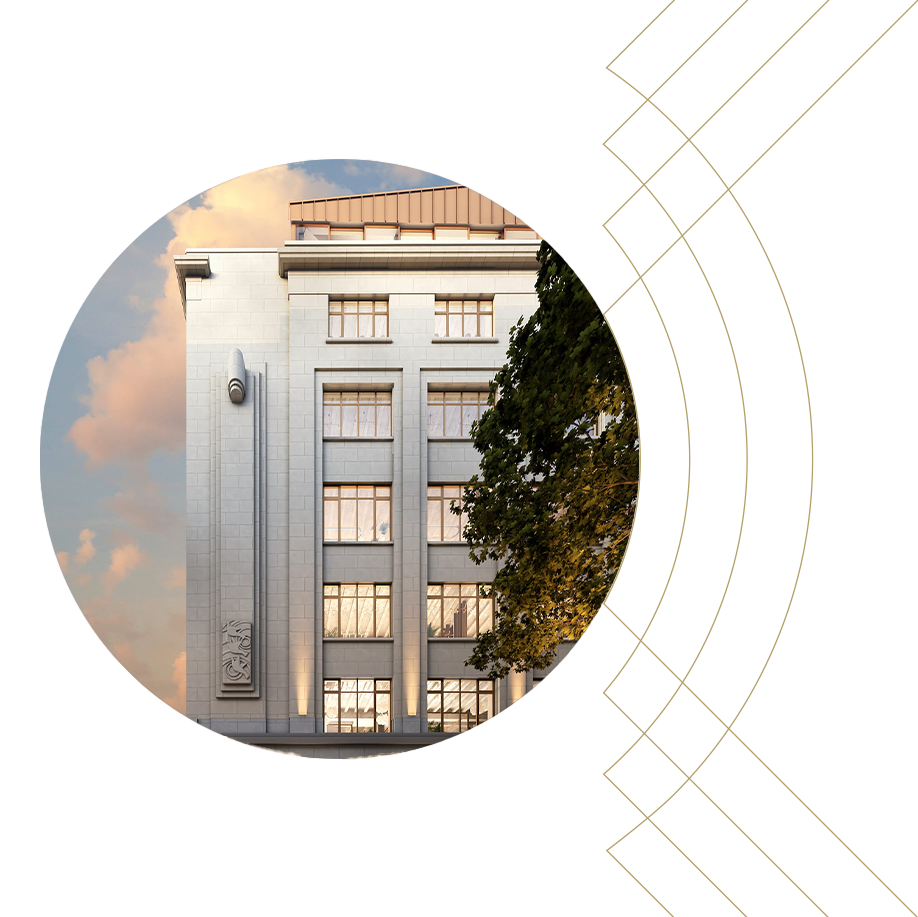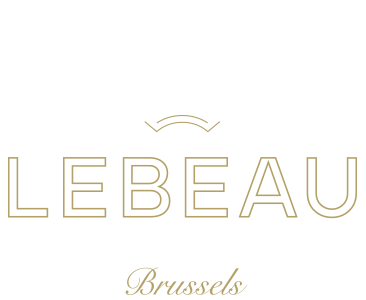The project
1 | JUSTICE OFFICE BUILDING
Renovation
Offices : 12.100 m²
2 retail spaces : 475 m²
2 | LEBEAU RESI BUILDING
New construction
64 units or 8.200 m²
5 retail spaces over 900 m²
3 | SABLON OFFICE BUILDING
Renovation
3 retail space over 600 m²
Offices : 4.400m²
4 | PAILLE OFFICE BUILDING
Renovation
Offices : 9.350 m²
| NOTRE APPROCHE
Near the Mont des Arts, the Place Royale, the Rue de la Régence and the Jardin des Sculptures; our complex is located in the heart of our capital: Sablon. This district, steeped in history, deserves to be highlighted even more by offering a complex made up of buildings which will bring it to life. To do this, we want to transform this monofunctional complex into a welcoming space, for dwelling, working and living, which is full of life. This new version of the project is the result of a combination of suggestions from local residents, the authorities and other stakeholders. It involves more renovation (>75%) and environmental initiatives, better protection of local heritage and smaller construction volumes. All these measures have a common goal: to enhance this district which is full of potential whilst also taking its residents into account.

A project in consultation with local residents
The new project takes into account the comments made during the consultation committees in November 2022 and April 2023. The various residents’ associations had the opportunity to talk with public authorities to offer their thoughts on the project. These discussions were then translated into clear recommendations produced by the public authorities. These recommendations were added in full to the new version of the Lebeau project. In practical terms, this included the existing skyline of the buildings had to be respected and an increase in the degree of renovation. The discussions with the people involved in the project were a real learning curve and helped improve the project. By rethinking the Lebeau project and its interactions with public areas, the project will have a sustainable legacy centred on current and future local residents. This living, human-focused, mixed project will restore a strong and qualitative link between the upper part and the lower part of the city and will restore the connection between the lively Sablon district and the Grand-Place area.
| RENOVATION & volumes
Overall, more than 75% of the buildings will be preserved and renovated, i.e. four out of five buildings (Justice, Ruysbroeck, Sablon and Paille). This not only reduces the carbon footprint of the work but also preserves the site’s heritage. Renovation allows us to preserve the characteristic features of the complex and enhance what already exists, rather than starting from scratch. Regarding the Lebeau building, several internal studies show that it is sadly not possible to renovate them. This is due to problems regarding the installation of vertical routes, the addition of terraces and the excessive and inefficient volume of the buildings. The new building will fit in well with its surrounding. As much of the existing materials as possible will be recycled in the interests of limiting the construction site’s CO2 emissions. This conforms to the promoter’s environmental policy.
Rebuilding the Lebeau building and demolish the interior construction:
- Will free up the space needed to create an internal garden at the center of the complex,
- Will enable the installation of an underground car park to make up for the above-ground car parking spaces planned to be removed in the future,
- Will enable an overhaul of the site to make it functional without requiring the use of any fossil fuel energy by switching to 100% green energy resources (geothermal and heat pumps),
- Will make it possible to offer high-quality urban housing suited to the requirements of future residents.
The total surface areas and volumes of this new project are lower than the current complex in order to provide a lower building density (from 36,945m2 to 35,936m2 of surface area). No building will exceed the height of existing buildings. The Place de la Justice will only be in shade in the mornings, while the houses on rue Lebeau and the Place de la Justice will not lose out on any sunlight throughout the day. Every aspect has been studied in the most minute detail to prevent any disturbances and, above all, to transform and revitalise the Place de la Justice and Ruysbroeck. Regarding the Lebeau building, the upper floors will be set back from the road to enable more natural light through onto rue Lebeau. The new commercial area at the base of the building will also ensure a better interaction with the public space.
| Sustainability
| Production of green energy
Most of the project energy needs is generated through geothermal energy and air-to-water heat pumps. In addition, these initiatives will not require fossil fuels. Our project has to ambition to obtain the BREEAM Outstanding certificate for the Sablon, Paille and Justice buildings (incl. Ruysbroeck), the highest certification in terms of sustainability.
| Circular water usage
We collect (excess) rainwater from (green) roofs and balconies for watering plants and for supplying toilets in certain areas of the project.
| healthy and intelligent mobility
The car park will now only have two storeys, which means little additional excavation work. It will thus be equipped with an air purification system to reduce exhaust gas concentrations and improve air quality. Its intelligent management will allow optimised use, adapted to the periods of frequentation of the different users. In order to improve mobility in the district, the car park will have 158 parking spaces for cars and 425 spaces for bicycles. 132 spaces will be allocated for public parking use and our project is planning a pedestrian exit next to the Sablon roundabout. To meet the needs of the increasingly popular electric bikes and cars, the pitches will also be equipped with electric charging points.
| Heritage
Minimum interventions for maximum quality: the objective is to maintain as much as possible the authentic character of the Justice and Ruysbroeck buildings, while giving rise to interactions with the surrounding streets and the connection with the Mont des Arts. The subtle touches to the frontages and the orientation of the shops and entrances onto rue Lebeau, rue de la Paille and rue Ruysbroeck create a complex inspired by Art Deco styles and historic materials from the Sablon district (brickwork, embellished frontages with intricate details and high-quality materials, the pattern of frontages, etc.). The site will also help to breathe life back into these roads and meets the current technical specifications and regulations in place.
| The co-creation
The project also includes a dimension of co-creation. In other words, Immobel wants to involve local residents in the project design process and in the redevelopment of public space. In addition, unoccupied commercial spaces have accommodated different types of shops in order to better gauge the expectations of consumers in the neighbourhood. In fact, several initiatives have already emerged, such as a plant shop, a circular clothing shop and an experimental cultural area. This helps support the economy and local entrepreneurs. The objective of these approaches is to adapt public and commercial areas to the district’s needs.
| Next steps

 Beginning 2022
Submission of the permit application
Beginning 2022
Submission of the permit application Q3 2022
Public survey
Q3 2022
Public survey Q3 2022
Consultation committee
Q3 2022
Consultation committee End 2022
Issuance permit
End 2022
Issuance permit Beginning 2023
Information session on the organization of the site
Beginning 2023
Information session on the organization of the site Mid 2023
Start of the works
Mid 2023
Start of the works Mid 2024
End of structural work
Mid 2024
End of structural work Mid 2025
End of the works
Mid 2025
End of the works


